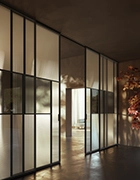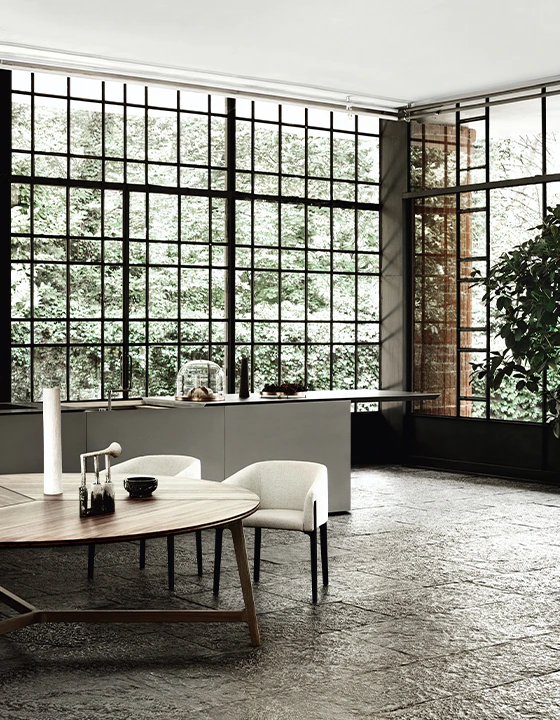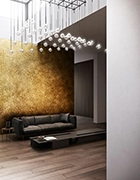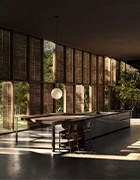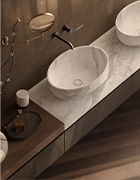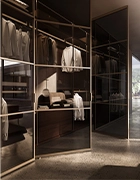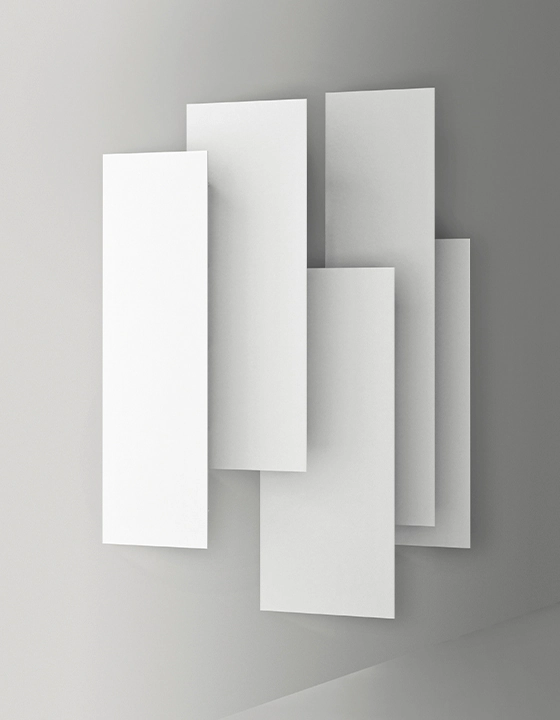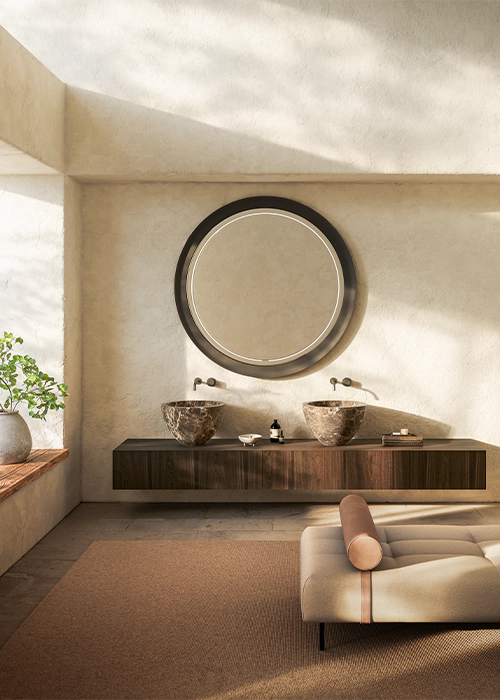News / Boffi|DePadova Chelsea new opening
Boffi|DePadova Chelsea new opening
Today, the building in Chelseais further integrated into the architectural mood of Boffi|DePadova. From the ground floor up to the second level, the space incorporates three sides of the building and overlooks Sloane Avenue and Draycott Avenue. “This in an extraordinary loft that further enhances our complete proposal of interiors”, says CEO Roberto Gavazzi. “Boffi|DePadova Chelsea perfectly mirrors the design concept we want to convey.” In line with the art direction of Piero Lissoni and designed by the Boffi|DePadova creative division helmed by Chief Creative Officer Chiara Tombari, the 900-sqm layout is perfectly in line with the understated and elegant themes seen in the group’s showrooms worldwide.
Three floors are connected to each other via a prominent helical staircase in sheet metal that captures the industrial nuances of the walls. Expansive windows allow in natural light to interpret the shades and profiles of the Boffi systems, the De Padova furniture and lighting, the ADL partition systems, the minimalist lines of MA/U Studio and the new collection from Time & Style ēdition.
The different entities of the brands interact with each other in a seamless fashion in combinations that coexist effortlessly. Framed by anthracite grey walls and expansive windows, the contemporary living space is a must-see for architects and interior designers.
The enlargement of the new showroom underlines the London presence of the group that began 15 years ago with the first Boffi showroom in Brompton Road, joined by the opening of the 400 sqm Boffi Wigmore space in 2011 and, last but not least, by De Padova showcase in 2019: the renovated three floors enhance Boffi|DePadova concept in Chelsea district.
“The importance of London in the design panorama”, says Gavazzi, “has encouraged the expansion of our space in one of the prime neighborhoods of the city.”




